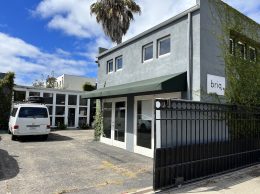Cottage Hospital 2.0 — $700M rebuild makes public debut
IN THIS ARTICLE
- Features Topic
- Dana Olsen Author
By Dana Olsen Friday, January 13th, 2012
Six years after contractors broke ground on what has become one of the priciest construction projects in the history of Santa Barbara County, the new Santa Barbara Cottage Hospital is almost complete.
Over the weekend of Jan. 7, hospital officials hosted an open house to showcase the latest addition to the $700 million renovation project.
Mark Schniepp, director of the California Economic Forecast, said the new hospital is the most expensive non-residential construction project in the county’s history. Bacara Resort & Spa held the record before Cottage, but Schniepp said the total investment in the Goleta hotel didn’t come close to the money that went into the hospital.
The new addition — the most significant chunk of the remodel — consists of 370,000 square feet of facilities, including 203 inpatient rooms, medical and surgical intensive care units, a surgery center, a birth center and other specialty facilities.
“This truly is a community hospital, from start to finish,” said Ron Werft, president and CEO of hospital. “The hospital is designed from the point of view of a patient, and it has everything you would expect technologically.”
The newest building, located at Cottage Hospital’s main campus at Pueblo and Castillo streets, is set to officially begin operating on Feb. 12, when a team of doctors, nurses and a health care moving company will transport patients from the old building to the new one. With the most recent phase of the remodel, 70 percent of the project is complete.
Construction began in 2005, and though the majority of the hospital’s essential facilities and services were completed this year, officials estimate that the entire project will wrap up in 2017.
Missouri-based McCarthy Building Cos. is the general contractor. There are 38 subcontractors working on the job, which will eventually encompass 870,000 square feet.
The hospital’s decision to replace all of its inpatient care facilities came after the California Legislature mandated that all acute-care hospitals in the state be rebuilt or retrofitted to withstand a 6.0 earthquake following the 1994 Northridge quake.
Because there was no state funding available, Cottage, like other hospitals throughout the state, raised private money for the remodel. Nathan Sigler, director of transition for the construction project, said the hospital paid for the project using a variety of sources.
It took out $300 million in tax-exempt bonds to pay for a big chunk of construction, and raised about $110 million through The Campaign for Cottage Health System, a philanthropic fundraising effort.
The remainder of the money came from operating reserves.
The statewide seismic deadline is set for 2013. Sigler said the original deadline was 2008, but due to the recession, hospitals across California were unable to meet that goal and the state granted an extension. According to Ron Biscaro, vice president of project development, the latest phase of construction represents what Cottage needs to meet the earthquake mandate.
The remaining 30 percent of the project consists of the fifth and sixth phases of construction, which includes a new inpatient wing. Santa Barbara Cottage Hospital currently has the capacity to see 40,000 patients; by the time the project is complete in 2018, it will be able to treat 80,000 patients.
The hospital’s design centered around its patients, Sigler said. Before the team of architects — Lee, Burkhart, Liu health care architects designed the building and Cearnal Andrulaitis created the outside façade — began work on Cottage, they solicited opinions from employees and patients.
“A mock room was built years ago,” Sigler said. “Employees put post-it notes all over the room to suggest improvements. There were over 600 post-it notes, and the design was completely changed.”
Before construction began, officials also surveyed patients with a list of 48 questions. The patients and employees had a say in every part of the rooms, from sink location to chair type.
Cottage is also catering to patients through art. The hospital’s Healing Arts Program invited more than 400 Central Coast artists to submit samples of their work to be considered for display in the new building’s hallways, common spaces and patient rooms.
Ultimately, the hospital selected 123 artists to create a total of 1,200 pieces of art for the Cottage hospitals. Hospital officials said Cottage believes in the healing power of the arts — exposure to art has been shown to enhance patient care, relieve stress for patients and visitors and increase employee satisfaction.
Cottage also used the remodel as an opportunity to make the hospital more green. The building includes environmentally sensitive elements such as the reuse of an existing urban site, maximum natural light, environmentally friendly building materials and energy efficient plumbing, electrical and lighting systems.
A helipad sits on the hospital’s roof. The old Cottage Hospital flew airlift patients in and out of Santa Barbara Airport; the helipad eliminates one leg of the trip.
Though the hospital’s construction boasts a hefty price tag, the cost of patient care will remain steady, officials said.
The other Cottage outposts are also under construction to meet the state earthquake mandates. Goleta Valley Cottage Hospital is in the process of being entirely rebuilt, and the Santa Ynez Valley branch added 10 patient rooms.
As a result of the mandate, Marian Medical Center in Santa Maria, owned by Catholic Healthcare West, is also being rebuilt this year. Santa Barbara’s St. Francis Hospital closed in 2003, partly because of the mandate.
Related Articles
 Friday, September 16th, 2022
Friday, September 16th, 2022











