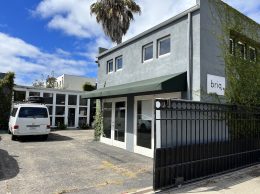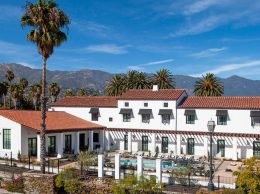AB Design Studio puts the funk in Santa Barbara’s Funk Zone
IN THIS ARTICLE
- Columns Topic
- pacbiztimes Author
By pacbiztimes Friday, January 22nd, 2016

Alex Kacik
Meetings aren’t confined to the conference room at AB Design Studio.
Dry-erase notes are scribbled onto the windows of the design firm at 420 E. Haley St. in Santa Barbara, featuring impromptu brainstorming sessions where some of the area’s most notable developments take shape.
AB Design Studio has been the creative epicenter of much of the Funk Zone and other projects throughout the region.
The adaptive space at their studio is what architects Josh Blumer and Clay Aurell tried to replicate at the recently completed Sonos research and development lab in the Funk Zone. The 47,000-square-foot space outfitted for lab and testing equipment aims to facilitate creativity through functionality, Blumer said.
“We wanted to create a space where people can congregate in interstitial spaces,” he told the Business Times.
They also designed The Mill, an adaptive reuse project on the corner of Laguna and Haley streets. The Mill is a one-stop marketplace that features multiple vendors.
The space is now fully leased, according to Liam Murphy and Greg Bartholomew of Hayes Commercial Group, who represented owners Darrell and Kirsten Becker of Becker Studios. Its tenants include Wildwood Kitchen, Potek Winery, Third Window Brewing Company, Becker Studios Millworks, Mac Grant Fitness, Pelago and CG Design.
“We selected tenants who would not only sell high quality goods, but would actually produce those goods within The Mill,” Murphy said in a news release. “That makes it a truly local, fresh experience.”
The Mill could be the next anchor in the evolution of the Haley Street corridor, Aurell said.
“The State to Milpas corridor is like undiscovered territory,” said Aurell, who was recently appointed as the American Institute of Architects’ new chapter president.
Aurell and Blumer are also the creative minds behind the Wayfarer Hotel, Hotel Indigo and the Lark in downtown Santa Barbara, the Hook Burger in Simi Valley and the Ventura Discovery bowling alley, to name a few projects. AB Design is working on a Zodos facelift in Goleta as well as the Rusty’s Pizza across the street.
“We bring a residential skillset to our commercial projects through attention to detail, intimacy and focus,” Blumer said. “It’s all a design problem that needs to be solved.”
Outside of commercial development, they work on many residential projects that range from high-end homes to shipping container reuse developments. The influx of Average Unit Density projects in Santa Barbara, which allow 63 units per acre instead of the usual 35, is part of a broader discussion about “new urbanism,” Blumer said. Santa Barbara, which is limited by lack of parking space, has a unique opportunity to coordinate development so there’s less reliance on cars, he said.
“AUD is important because if you can’t do affordable housing, then the whole place gentrifies and you lose what’s important — that cultural richness,” Blumer said. “When we think about modular housing and living in smaller units, we’re directly addressing a bigger issue of energy conservation and how people get around. It’s a pretty progressive discussion.”
Los Olivos luxury
Developers are backing a 64-unit luxury hotel in Los Olivos to open in spring 2018.
Real estate investment firms Terroir Capital and Santa Barbara-based Mesa Lane Partners will develop a full-service boutique hotel at the site of the historic Mattei’s Tavern.
The resort will feature bungalow-style suites over seven acres, a restaurant, spa, gym, onsite parking and valet, and 3,000 square feet of special event and meeting space.
The burgeoning wine country destination and the surrounding Santa Ynez Valley draw about 1 million tourists annually, according to tourism researcher Destination Analysts.
“The Inn at Mattei’s Tavern will allow visitors and the local community to experience the rich history and warm hospitality of Los Olivos and the Santa Ynez Valley,” Mesa Lane Partners CEO Neil Dipaola said in a press release.
Originally built in 1886, Mattei’s Tavern has served as a stagecoach stop, restaurant, bar and hotel, as well as the terminus of the Pacific Coast Railway.
Construction will begin within one year, the developers said, and last about 18 months. The restaurant will close during construction.
• Contact Alex Kacik at [email protected].












