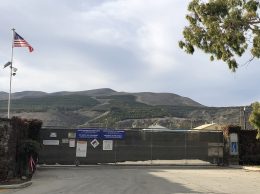Downtown SLO development raises issue of building heights

Alex Kacik
The San Luis Obispo City Council gave a preliminary nod to the concept of a mixed-use development slated for the heart of downtown SLO.
It was not a formal action, the developers were just looking for feedback prior to submitting a final project. While the development isn’t necessarily pivotal to SLO’s economic vitality, the conversation regarding building height is.
The proposed 75-foot project at 1101 Monterey St. has sparked a debate that’s permeating through the tri-county region: How high should we build?
Where there’s developable open space, height is less of an issue. But in land-locked areas like many cities throughout the coast, it’s paramount. It’s definitely a contentious subject with potential infrastructure impacts as cities aim to protect their vistas and community members resist change.
As the region grows and available space shrinks, height will become even more important. Should height restrictions be an absolute or a fluid measure?
Developer StonePark Capital is working with RRM Design and NKT Commercial to build an 80-unit hotel, up to 60 affordable and workforce housing units averaging around 900 square feet, a public commercial plaza, a 600-space public parking garage and a new transit center.
Buildings in SLO can be up to 75 feet, which exceeds the typical 50-foot restriction, if they have two mandatory features such as providing affordable/workforce housing, pedestrian infrastructure improvements, historic preservation and energy efficiency.
“When large projects are proposed in the downtown core, there’s a fear of change,” Pam Ricci of RRM said at the meeting. We hope to make the point that change can be a positive thing. The proposed project is a good first step and catalyst to the revitalization of the Monterey Street corridor.”
The City Council applauded the housing element and would allow a taller building to accommodate it but were concerned about traffic congestion on Monterey Street, pedestrian safety, the location of the plaza and design features. They were mixed on the viability of the proposed transit center. Mayor Jan Marx recommended a variety of unit sizes and family-friendly accommodations.
The Architectural Review Commission and Planning Commission gave a preliminary conceptual approval to a building higher than 45 feet but not necessarily up to the 75-foot limit. For reference, the county government building across the street on Monterey is 65 feet.
Affordable housing and infrastructure funding are hard to come by, officials said at the Feb. 16 meeting. Business owners lamented a lack of housing that increases the number of commuters and hinders growth. Others were concerned the tall building would ruin the city’s “charm” and the transit center location wasn’t a good fit.
A Peoples’ Self-Help Housing representative said the private equity needed to offset the lower rents is hard to come by. The affordable housing element could qualify for $15 million to $20 million in state funding set aside for housing that is close to services and public transportation, Kenneth Trigueiro of PSHH said.
As gas prices dip there is less money for transportation improvements, said Peter Rogers of the San Luis Obispo Council of Governments.
“The bottom line is transportation funds are drying up,” he said at the meeting.
The Santa Barbara Architectural Board of Review was recently critical of a proposed 58-foot high rental building at 118 E. Cota St. that would accommodate 15 units because it exceeded the 45-foot limit. Santa Barbara has a similar public benefit exception in its General Plan.
The city of Oxnard is discussing a downtown plan that would ease permitting restrictions for buildings under six stories that include housing or mixed-use components.
The conversation is far from over. Building height will continue to loom over land-use decisions throughout the Tri-Counties.
Ventura apartments on tap
A 173-unit high-end apartment development at 10896 Telegraph Road recently broke ground in Ventura.
The Parkland Apartments will feature Mediterranean-style architecture and amenities, including a gym, swimming pool, spa and coffee bar. It will have 50 one-bedroom, 109 two-bedroom and 14 three-bedroom units.
CBRE Capital Markets’ Debt & Structured Finance team helped secure a $33.1 million construction loan for the project in December 2014.
Westwood Communities Corp. is developing Parkland along with a variety of other housing units. When it is completed, the complex will also feature 216 single-family homes and 110 row houses, making it one of the biggest residential communities in Ventura.
• Contact Alex Kacik at [email protected].












